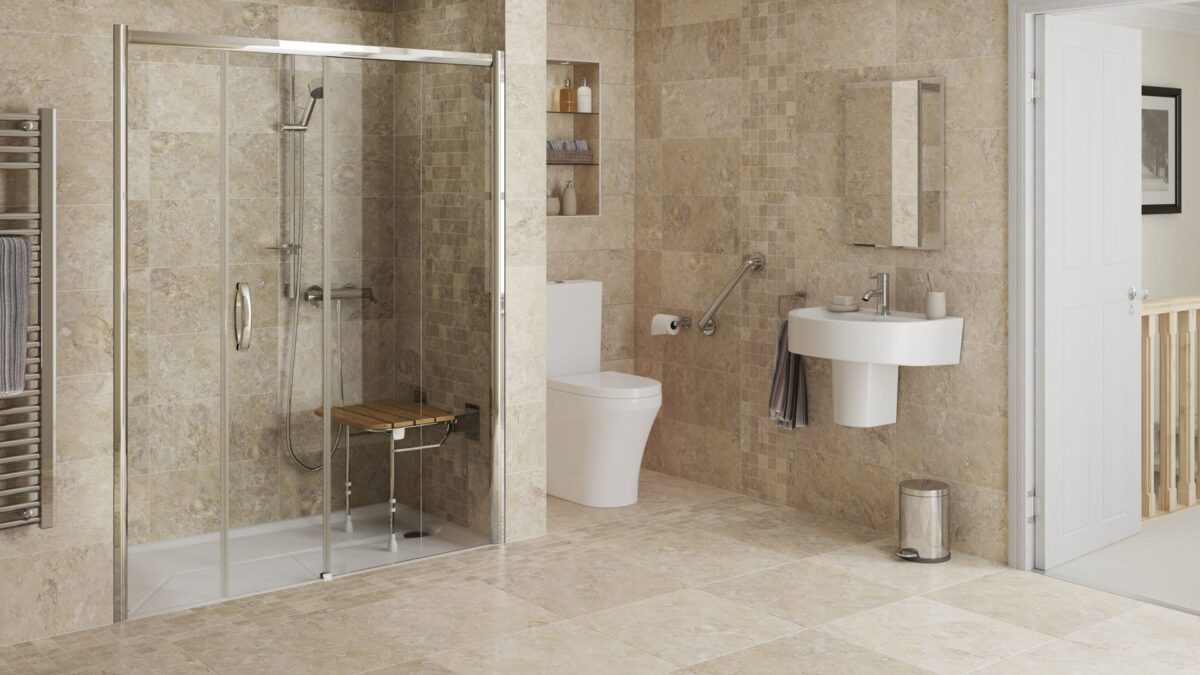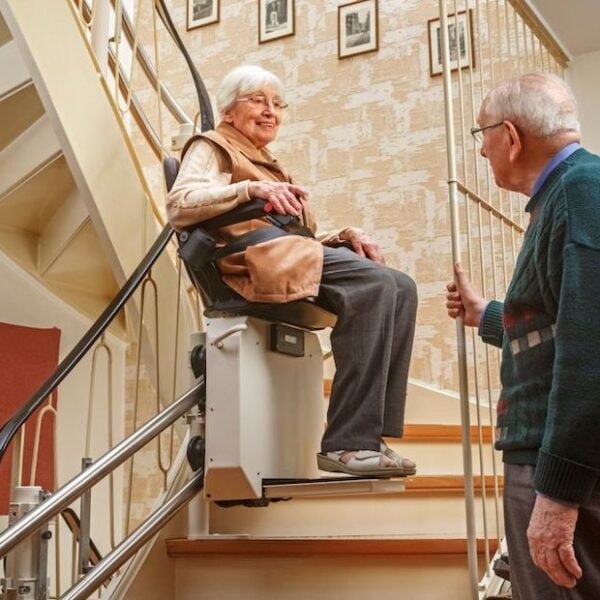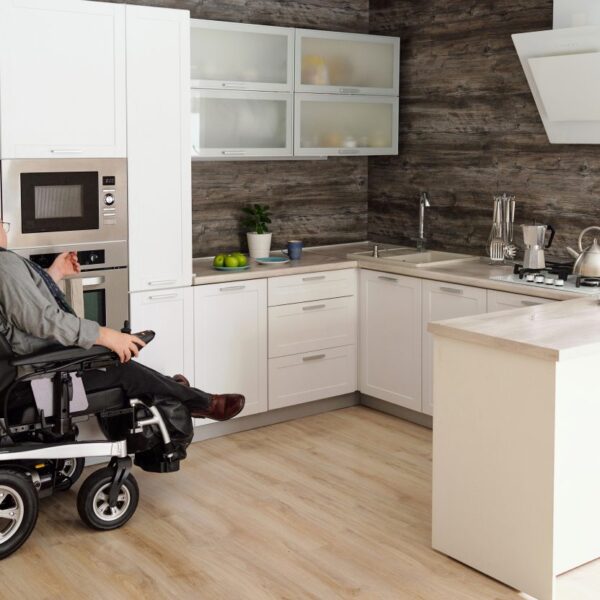
9 Examples of Luxury Home Elevators to Inspire
May 21, 2025Just by making thoughtful changes to your bathroom, you can create a safer and more accessible space that supports your independence as you age. Falls and mobility challenges in the bathroom are among the most common hazards, so designing with safety in mind is key. This guide will help you understand the best modifications—from grab bars to walk-in showers—to make your bathroom functional and comfortable. With the proper planning, you can transform your space into one that meets your needs without sacrificing style or ease of use.
Key Takeaways:
- Designing a handicap-accessible bathroom involves thoughtful modifications, such as walk-in showers, grab bars, widened doorways, and appropriate sink and toilet heights, to enhance safety and mobility.
- Following a universal design approach can create a bathroom space that accommodates all ages and abilities without sacrificing style or comfort.
- Waterproofing, proper layout planning, and consulting professionals such as Certified Aging in Place Specialists can ensure the bathroom is functional and secure for users with mobility challenges.
Understanding the Need for Handicap Bathroom Remodeling
The Importance of Accessible Bathrooms
For individuals facing mobility challenges, creating an accessible bathroom is vital for safety and independence. Your bathroom should allow you to move freely and perform daily tasks without risk of falls or injuries. Standard bathroom designs often overlook the specific needs of aging adults or those with disabilities, making modifications like wheelchair access and grab bars necessary to help you maintain comfort and confidence in your home environment.
Benefits of Disability Modifications
Do you need to adapt your bathroom as mobility changes with age or health conditions? Disability modifications can transform your bathroom into a space that supports independence, reduces accident risks, and adapts to your evolving needs. These changes make everyday tasks safer and more manageable, enabling you to remain in your home longer while maintaining dignity and ease.
Due to the increased risk of falls and injuries for people with mobility issues, upgrading your bathroom with walk-in showers, grab bars, and accessible sinks is vital for preventing accidents. These modifications improve functionality and enhance your quality of life by allowing you to use your bathroom comfortably and safely. Proper planning allows your remodel to blend accessibility with style, making your bathroom a safe and welcoming space.
Planning Your Accessible Bathroom
Some careful planning is imperative to create a bathroom that meets your accessibility needs while maintaining comfort and style. This phase lays the groundwork for successful remodeling by evaluating your lifestyle, mobility challenges, and the expected future changes in your abilities. Thoughtfully considering these factors ensures your bathroom remains functional for years.
Assessing Current Needs and Future Requirements
To design an accessible bathroom that meets present and future needs, you must evaluate your current mobility limitations and anticipate possible changes as you age. Considering factors like potential wheelchair use, balance issues, or chronic conditions will help you select features that offer long-term safety and usability. Planning with foresight minimizes the need for frequent, costly modifications.
Key Design Considerations for Accessibility
Needs such as adequate maneuvering space for wheelchairs, appropriate sink and toilet heights, and the installation of grab bars play a significant role in accessibility. These elements are about convenience and reducing the risks of falls or injuries in the bathroom environment.
Bathroom design should incorporate wide doorways (at least 32 inches) and clear spaces (minimum 36 inches clearance) around fixtures to allow ease of movement. Features like walk-in showers without curbs, shower seats, and easily operable faucets enhance safety and independence. Integrating these adaptations while incorporating aesthetic details ensures your bathroom remains inviting and practical.
Understanding Compliance and Regulations
Against regulations like the Americans with Disabilities Act (ADA), your home bathroom remodel may not need strict adherence to commercial standards, but awareness of these guidelines can inform better choices.
Understanding these standards benefits future planning by providing a reliable framework for dimensions and safety features. Consulting professionals versed in these rules can help you balance compliance with your specific needs, avoiding errors that might compromise accessibility or safety.
Essential Modifications for an Accessible Bathroom
Walk-in Showers: Features and Benefits
Choosing a walk-in shower eliminates obstacles like curbs or steps, making the entrance easy for wheelchairs or walkers. These showers often include features like shower seats and safety grab bars, significantly reducing the risk of slips and falls. The open design provides generous space and a modern aesthetic while promoting independence and comfort during bathing, which is crucial for aging in place.
Toilets and Sink Height Adjustments
Behind properly adjusted toilets and sinks is improved usability and safety. Ideally, your toilet seat height should be 17-19 inches from the floor, facilitating smoother transfers for wheelchair users. Meanwhile, adjusting sink heights and opting for pedestal sinks offer easy access without compromising style, ensuring functionality for all mobility levels.
The right height for toilets and sinks is not just about comfort—it’s about enhancing your safety and independence in the bathroom. Too-low toilets can cause strain when sitting or standing, and inaccessible sinks limit your ability to perform daily tasks efficiently. By selecting fixtures that fit your needs, you create a bathroom that supports your health and dignity over time.
The Importance of Grab Bars and Handrails
Installing grab bars and handrails adds crucial support mechanisms that make moving around your bathroom safer and more manageable. Strategically placed bars near the toilet and in the shower help prevent falls and provide stability when sitting, standing, or navigating tight spaces.
Sink-mounted grab bars and wall-mounted handrails work together to provide firm points of contact whenever needed. Proper grab bar sizing and height, such as 1¼ to 1½ inches in diameter and positioned between 33 and 36 inches from the floor, are vital for easy gripping and practical support.
Flooring Solutions for Safety and Comfort
To minimize fall risks on slippery surfaces, you’ll want to select flooring with strong non-slip properties. Materials like textured tiles or rubberized flooring provide the traction and cushioning you need for safety and comfort.
Considering the bathroom’s frequent exposure to water, it’s essential that your flooring is waterproof and resistant to moisture damage. Properly installing waterproof membranes under tiles and using rubber mats outside walk-in showers helps contain water, protecting your home’s foundation while ensuring you can move safely and confidently.
Designing the Layout of Your Handicap Bathroom
After understanding the vital modifications for accessibility, designing the layout of your handicap bathroom becomes key to blending safety with functionality. An efficient design will help you move freely and comfortably while meeting the necessary standards for your mobility needs. You want to optimize the space to make daily routines easier and more secure.
Space Requirements for Mobility Devices
Before planning your bathroom remodel, consider the space for mobility devices such as wheelchairs or walkers. Your bathroom should have enough clearance, including at least 36 inches around doors and pathways, to navigate safely without obstruction. Providing ample turning space is critical to avoid accidents and ensure ease of movement within the room.
Efficient Bathroom Layouts for Accessibility
Requirements for an accessible bathroom layout focus on making every element reachable and usable with minimal effort. Positioning fixtures like toilets, sinks, and showers strategically allows for smooth transitions without unnecessary barriers. A layout that supports grab bars, walk-in showers, and easy-to-use controls will help you maintain independence and confidence.
Handicap bathroom designs should emphasize logical flow and open space, enabling you or a caregiver to maneuver safely at all times. For example, locating the toilet at a height of 17-19 inches and placing grab bars within specified distances improves comfort and safety. Integrating pocket doors or doors with a minimum width of 32 inches enhances accessibility by providing a clear, unobstructed passage.
Door Width and Clearance Standards
Regarding doorways, it is vital to ensure that your bathroom doors meet width and clearance standards. The doorway should be at least 32 inches wide, with a clearance area around 36 inches to accommodate wheelchairs or walkers. This ensures easy entry and exit without getting stuck or injured.
It’s also important to consider the door’s swing and how it interacts with the bathroom layout. In some cases, pocket or sliding doors are preferable to traditional hinged doors, as they save space and reduce obstacles. Ensuring these clearances and door widths will significantly improve your bathroom’s usability and safety, creating a more comfortable environment for aging in place.
Choosing the Right Fixtures and Materials
Selecting Accessible Bathroom Fixtures
Accessible bathroom fixtures are designed to provide safety and ease of use, especially if mobility is challenging. Look for features such as lever-style faucets, comfort-height toilets (17-19 inches high), and walk-in or transfer showers with built-in seats. These fixtures enhance your bathroom’s functionality and help you maintain independence and confidence when using the space.
Durable and Waterproof Materials
Your selected materials can significantly impact your bathroom’s safety and longevity, between slip hazards and water damage. Opt for waterproof and slip-resistant surfaces to avoid accidents, especially around wet areas like showers and tubs.
A durable bathroom floor should include waterproof membranes beneath tile and grout, as well as non-slip tiles or rubber flooring outside the walk-in shower. These materials protect your home’s foundation while providing a secure walking surface to prevent falls, a serious risk for individuals with mobility challenges.
Aesthetic Considerations for Style
With accessible design, you don’t have to sacrifice style or elegance. Choosing fixtures and finishes that complement your overall decor can create a welcoming and functional bathroom. Modern designs can seamlessly integrate grab bars, shower seats, and other modifications without making them look clinical or out of place.
Indeed, well-planned aesthetics positively affect how comfortable and confident you feel using your bathroom daily. By employing universal design principles while supporting your changing needs, you create a timeless and appealing space.
Cost Analysis and Budgeting
Average Cost of Bathroom Remodels
Budgeting for your handicap bathroom remodel starts with understanding that the average remodel can cost $25,000 or more, depending on the extent of changes you require. This figure covers a range of updates from basic modifications to complete accessible renovations. Knowing this will help you set realistic expectations and prioritize the most essential features for your safety and comfort.
Breakdown of Costs for Accessibility Modifications
Walk-in showers typically cost between $800 and $8,000, depending on whether you choose a prefabricated kit or a custom-built model. Other modifications, such as widening doorways, installing grab bars, and adjusting sink heights, add to the total. These individual changes can significantly impact functionality and safety, so allocating funds wisely is essential.
The cost breakdown for these accessibility modifications often includes labor, materials, and specialized fixtures. For example, grab bars are inexpensive, but widening doorways to at least 32 inches and adding a pocket door can require substantial construction work. Custom features like safety tubs or wheelchair-accessible sinks increase the budget but contribute significantly to your bathroom’s practicality.
Financing Options and Resources
Although remodeling costs may seem overwhelming, you can access financing options like personal loans, Home Equity Lines of Credit (HELOC), or government aid programs targeted for aging-in-place modifications. Researching and applying for these resources can help you manage expenses effectively while achieving a safe and functional bathroom.
In addition to traditional financing, grants and assistance programs are available through agencies focused on disability and senior home modifications. Consulting with a Certified Aging in Place Specialist can also reveal lesser-known funding opportunities or cost-saving remodeling strategies tailored to your needs and budget.
Final Words
Reflecting on handicap bathroom remodeling, you can see how thoughtful design transforms your space into one that supports independence and comfort as you age. By incorporating accessibility features tailored to your needs, you ensure safety without sacrificing style. This guide provides the knowledge to plan and execute modifications that make your bathroom functional and inviting, allowing you to age in place with confidence and ease.
FAQ
What are the key features to include in a handicap accessible bathroom remodel?
Key features in a handicap accessible bathroom remodel typically include wider doorways (at least 32 inches) for wheelchair access, grab bars near the toilet and shower for stability, a walk-in or roll-in shower without curbs, a shower seat, lower or pedestal sinks for easier reach, and slip-resistant flooring. Ensuring adequate clearance and easy maneuverability within the space helps make the bathroom functional and safe for individuals with varying mobility needs.
How can I balance safety and style when remodeling a bathroom for accessibility?
Modern, sleek fixtures designed with accessibility can create a safe and aesthetically pleasing bathroom. For example, grab bars and handrails now come in various finishes and styles that complement contemporary décor. Incorporating neutral color palettes, elegant materials, and universal design principles ensures the space remains welcoming and comfortable without sacrificing functionality or visual appeal.
What should I consider when planning a walk-in shower for someone with limited mobility?
When planning a walk-in shower, consider a zero-threshold entry to avoid barriers, installing sturdy grab bars at reachable heights, and including a built-in or fold-down shower seat for comfort during bathing. The shower controls should be easy to reach and operate, ideally positioned from a seated position. Waterproofing is crucial to prevent slips, and using non-slip flooring materials inside and outside the shower area enhances safety. Working with a professional familiar with accessible design can help tailor the shower to specific needs.

Introducing Jeff Cates, the visionary Founder and Owner of CAPS Remodeling. After experiencing a profound personal event involving his son in 2007, Jeff was inspired to serve a higher purpose: to create safer, more comfortable, and independent living conditions for the elderly and disabled by modifying their current homes. Jeff’s deep-seated religious beliefs form the moral compass that steers CAPS daily operations. Apart from his unwavering dedication to his work, Jeff finds joy in boating and cherishing moments with his family.




